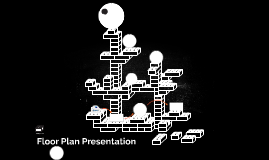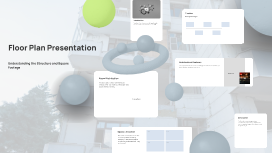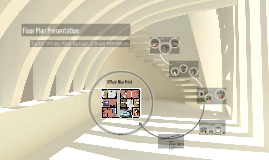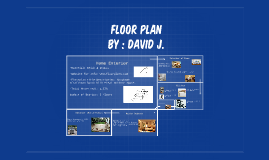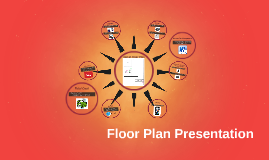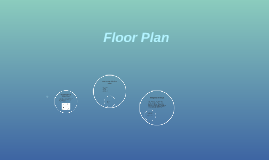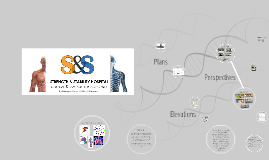Floor Plan
Transcript: Fig. 5 Floor Plan CT Scan Graphic Sign Elevations Nursing Station Operation Room Family Meeting Room Fig. 1: Le blog - connecsens. (2015, August 04). Retrieved April 10, 2016, from http://www.connecsens.com/index.php/le-blog Fig. 2: CrystEngComm. (n.d.). Retrieved April 10, 2016, from http://pubs.rsc.org/en/content/articlelanding/2011/ce/c0ce00971g#!divAbstract Fig.3: Skeletal muscle. (n.d.). Retrieved April 09, 2016, from https://en.wikipedia.org/wiki/Skeletal_muscle Fig. 4: 500 illustrations and clipart. (n.d.). Retrieved April 10, 2016, from http://www.canstockphoto.com/illustration/500.html Fig. 5: Pin - #anatomia - anatomia. (n.d.). Retrieved April 10, 2016, from http://www.taringa.net/mi/pin/#anatomia Fig. 4 Diagnostic Imaging Perspectives Elevator Entrance Welcome to The Strength & Stability Hospital! Concept By: Monique Carroll & Alessia Fontana Common Areas Main Elevator Entrance Nursing Station Surgical Department Corridor Diagnostic Suite Sketches Main Corridor Patient Room Scrub Station Surgical Suite Elevations Fig. 1 Nurse Station Fig. 3 Ultrasound Room The Strength & Stability Hospital design concept is created around the human bodies muscles and bones. The Surgical Department is based around the muscles and the Diagnostic Imaging Department is based around the bones. The design concept reflects the colour, shapes, and make-up of each of the human bodies element. We would like to encourage you to view our final designs for the Strength & Stability Hospital and we hope you enjoy the space. Graphic Sign Elevation Surgical Suite Patient Room Nurse Station Patient Room Diagnostic Suite Elevations Plans Operating Room Reception Area That concludes our presentation of the Strength & Stability Hospital. Before you go please feel free to view and touch the materials for the hospital, and look at our model of the space. We hope you have enjoyed our designs for the Strength & Stability Hospital. Thank You! Surgical Suite Sketches References Diagnostic Suite Reception RCP Pre-Operation Area Patient Room Waiting Area Fig. 2 Patient Room Elevations Pre/Post Op






