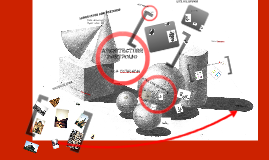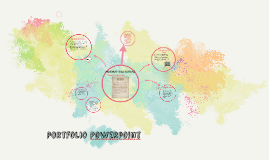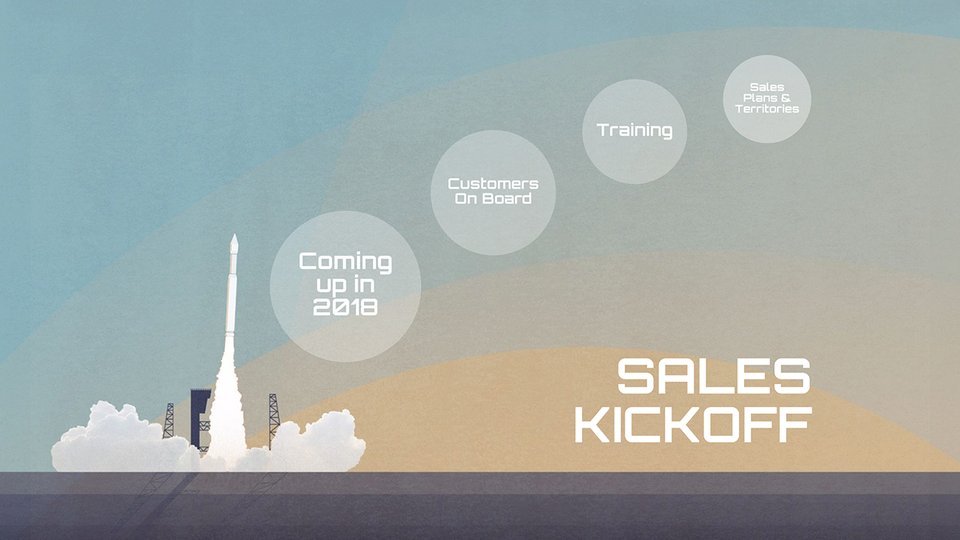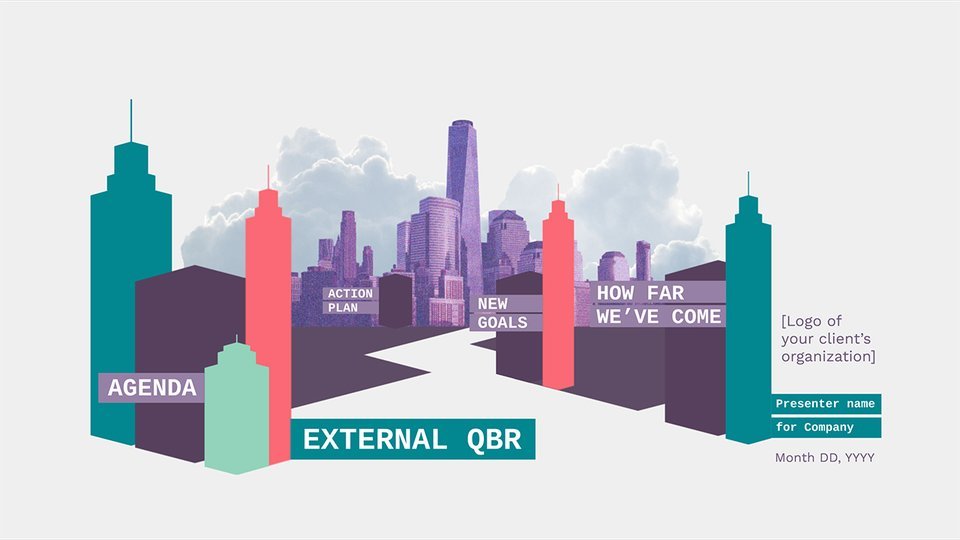ARCHITECTURE PORTFOLIO
Transcript: ARCHITECTURE PORTFOLIO WATERFALLING SPANISH COLONIAL A bedroom is a room of a house, mansion, castle, palace, hotel, dormitory, apartment, condominium, duplex or townhouse where people sleep. A typical western bedroom contains as bedroom furniture one or two beds (ranging from a crib for an infant, a single or twin bed for a toddler, child, teenager, or single adult to bigger sizes like a full, double, queen, king or California king (eastern or waterbed size for a couple), a clothes closet, a nightstand, and a dresser (dressing table). GREEK REVIVAL SLEEPING AREA In Western architecture, a living room, also called a lounge room, lounge or sitting room, is a room in a residential house or apartment for relaxing and socializing. Such a room is sometimes called a front room when it is near the main entrance at the front of the house. Closet Designs Types of House Designs: One story Ranch, 1.5 story, Two-story, and split level (know advantages of each). Plan area is divided into thirds (33%); Sleeping, Living, and Service areas. POST-MODERN BY CESAR DUQUE NEW ENGLAND COLONIAL U.S. Residential Architectural Styles: Cape Cod (colonial styles; small 1 or 1-1/2 story, steep roof, narrow clapboard siding, with shutters), Garrison (larger 2nd story projecting over the walls of the first floor, usually with a steeper roof), Salt Box (shed-like projection to the rear, resembling the shape of Salt containers) HOUSE DESIGNS Fallingwater is a house designed by architect Frank Lloyd Wright in 1935 in rural southwestern Pennsylvania, 43 miles (69 km) southeast of Pittsburgh.[4] The house was built partly over a waterfall on Bear Run in the Mill Run section of Stewart Township, Fayette County, Pennsylvania, located in the Laurel Highlands of the Allegheny Mountains. SERVICE AREA LIVING ROOMS Craftsman Bungalow (large front porch with tapered columns, usually 1 to 1.5 stories), Contemporary (“current” style; often refers to homes of the 1970’s and 80’s with steep roof angles, simple angled siding; sometimes clerestory windows). BEDROOMS DESIGNS Work Triangle connects front of sink, range, and refrigerator, and should not exceed 22 feet. Kitchen counters are 24" wide, 36" tall; Base cabinets are 24" deep, wall cabinets are 12" deep and 30" or 42" tall, but shorter above range, sink, and refrigerator. BATHROOMS

















